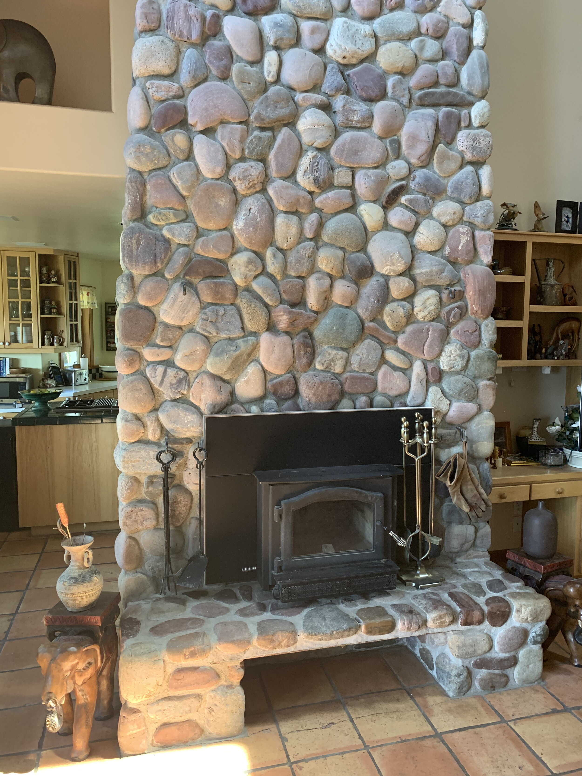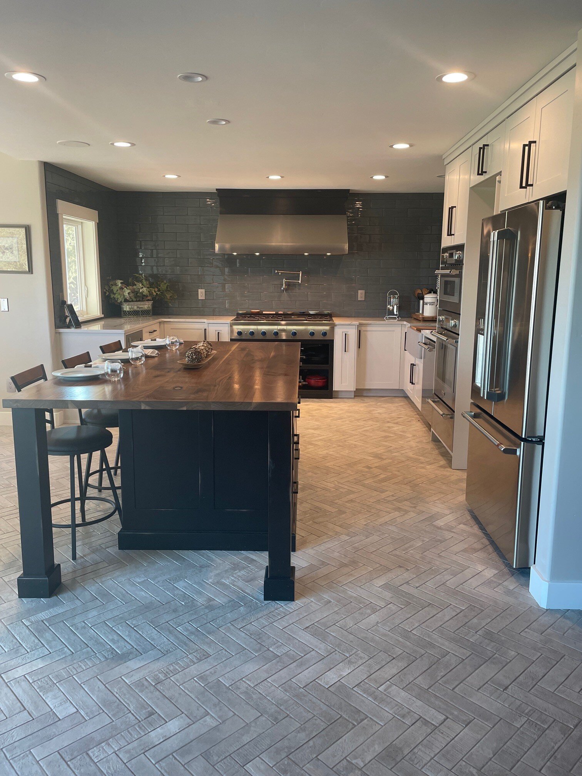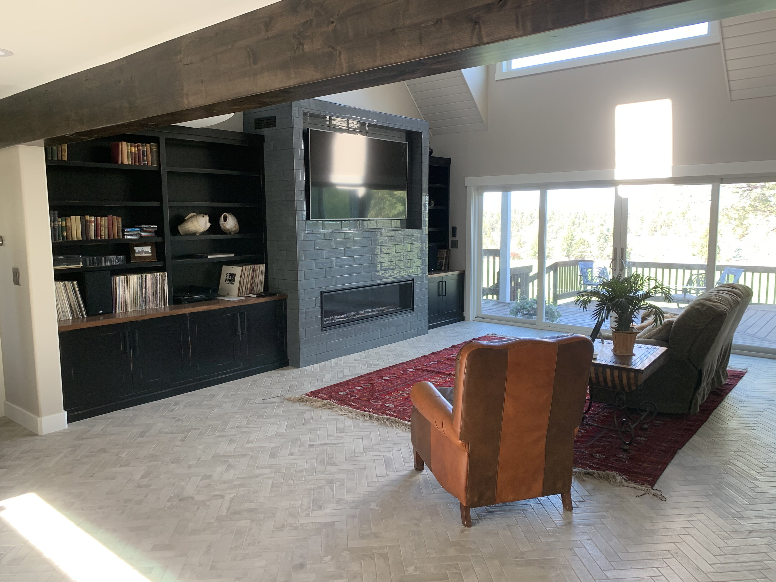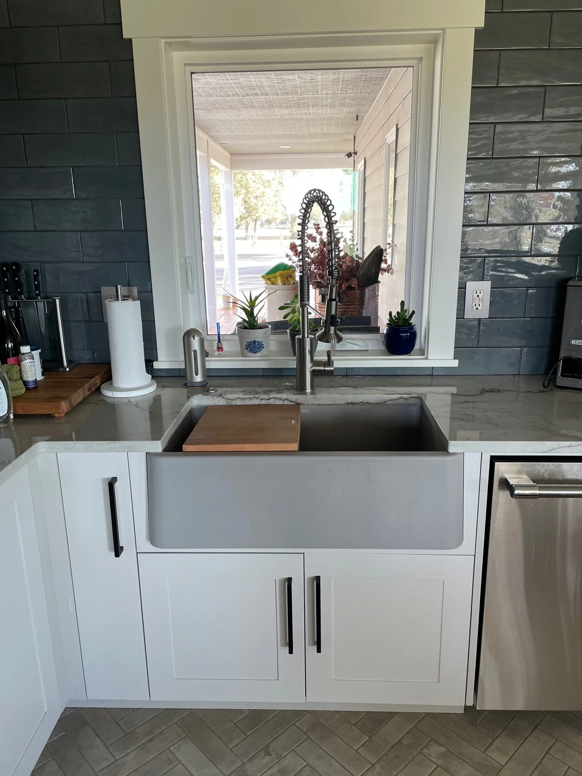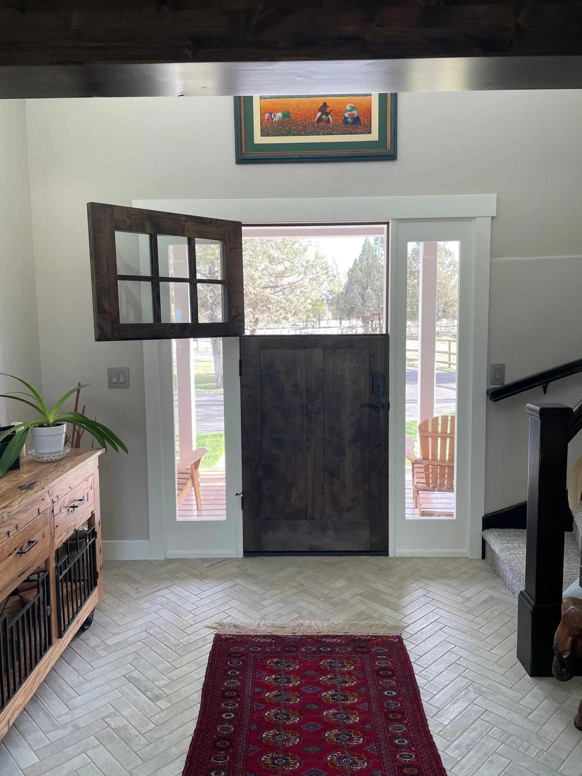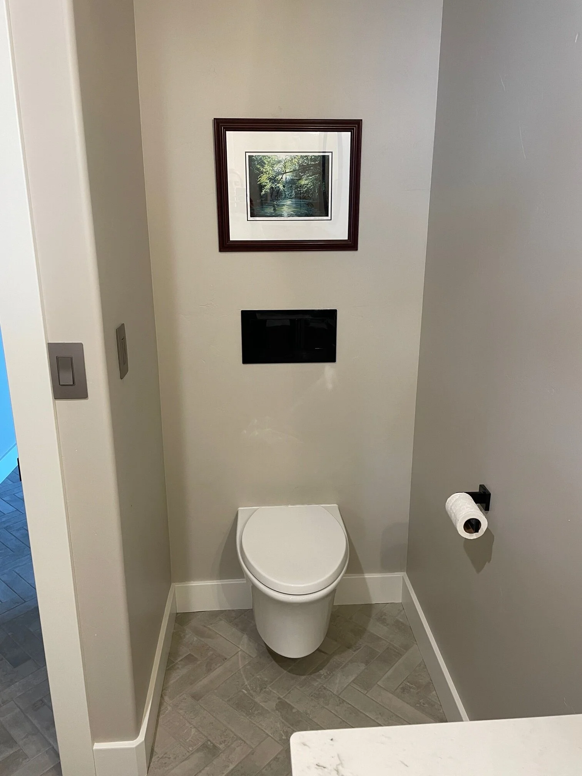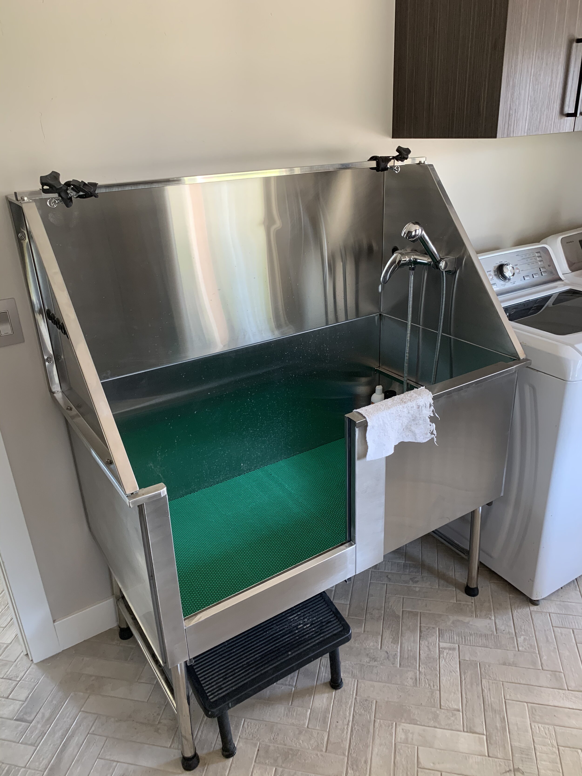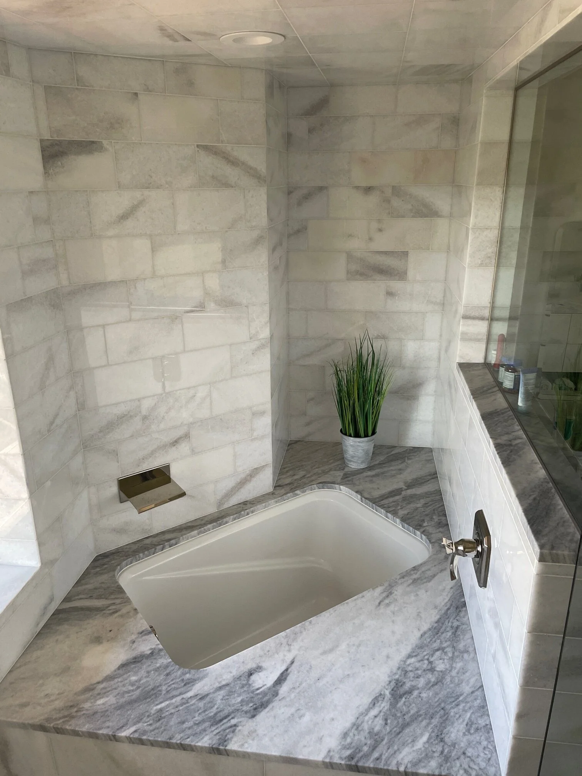This home was built by the owners in the 90’s, and Bend Originals was hired to update and expand its footprint. Through a very collaborative process, it was decided that the entire lower level would be reimagined. The old entry was narrow and confined, the kitchen and laundry rooms were small, the master bathroom was chopped up, and the closet was undersized. Additionally, there was a large stone fireplace that dominated the living room and separated it from the kitchen. The home also is located on the Deschutes River and had view overlay restrictions. It was decided to add a new master closet and enlarge the kitchen by expanding the home’s footprint to under the 8 foot walk-around covered porch. This minimized the county’s concern with the viewshed, and simplified the construction. Many walls were removed, beams added, windows replaced, laundry room moved and expanded to included a mud room, new powder bath, new kitchen layout with “hidden” pantry door, halls eliminated to enlarge the overall feel of the grand but comfortable great-room and a spa like master bathroom with a Japanese soaking tub located inside the steam shower.








